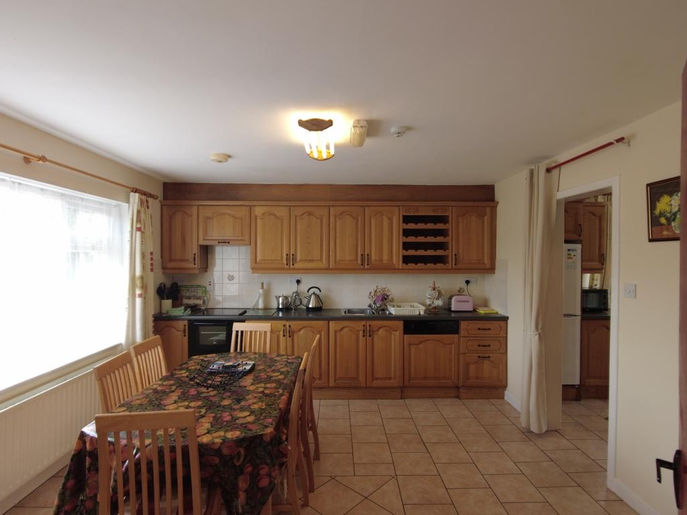FOR SALE
-
The Gate House, Carrigboy, Bantry, West Cork
PRICE GUIDE
€325,000
3
3
Ca. 0.4199 Acre
P75 PW61
Property Type -
Reference No. -
Property Description -
Property Details -
Viewing -
Property Location -
BER Details -
Licence No. -
DETACHED
007094/DH
SALE OF DETACHED RESIDENCE ON CA. 0.4199 ACRE KNOWN AS THE GATE HOUSE IN A GREAT LOCATION AT CARRIGBOY, BANTRY, WEST CORK.
The Gate House at Carrigboy is a charming and well located three bed detached residence within 1 mile of Bantry town centre. This well maintained south facing residence has good space for further expansion and nice fertile grounds for further gardening exploits.
Located about 400 yards from the junction at Donemark Falls and within walking distance of Bistro, supermarket and Bantry Golf Club this special opportunity should suit a variety of cliental. The property has oil fired central heating, mains water supply and private sewage treatment. Internally the spacious living room is located to the east wing and has further expansion potential. There are three first floor bedrooms with the master bedroom being en-suite.
This is a very well maintained and ideally located countryside setting within close proximity of Bantry town and all associate facilities. Viewing strongly recommended.
Entrance Hall:- 14 4 x 6. Tiled flooring, doors to reception rooms, stairs to first floor, storage cupboard under stairwell.
Kitchen:- 13 10 x 12 10. Window to south, fitted kitchen units, some fitted appliances (dish washer, electric oven and hob), sink and drainer.
Utility Room:- 9 3 x 7 4. To the rear, door to back yard, plumbed and fitted for appliances, fridge freezer.
Pantry:- 6 x 4 6. Fitted shelving and storage units.
Shower Room:- 6 x 4 6. Tiled floor and surround, wc, wash hand basin, Mira Sport shower.
Main Living Room:- 21 2 x 12. Wood flooring, windows front facing, patio doors to back yard and parking, stone surround fireplace, fitted for stove.
First Floor:-
Landing Area:- 10 x 8 4. Carpet, corridor leading to accommodation, loft space overhead which is well insulated, hot press with storage.
Bedroom 1:- 15 4 x 10. Fitted wardrobes, carpet, good countryside views.
Bedroom 2:- 11 4 x 9 10. Carpet, good views.
Bedroom 3:- Master Ensuite 16 x 12 4. Carpet, two front facing windows. Ensuite:- 8 4 x 6 5. Power Shower, wc, wash hand basin, tiled surround.
Main Bathroom:- 10 x 5 3. Vinyl floor, bath, power shower, wash hand basin, wc, tiled surround.
Attached storage to eastern gable 14 x 7 6. Concrete base, oil fired central heating boiler.
Services:- Mains water connection, private septic tank, fibre broadband.
By Appointments Only Through this Office
Any negotiations concerning the property herein must be conducted through this office. These particulars should be read as a general description of the property and no guarantee or warranty is offered that the description is in every respect exact and precise
BER Rating:
BER No.:
EPI:
113897995
239.41 kWh/m2/yr
002952
If you have any question or would like to arrange a view please contact us today...






















